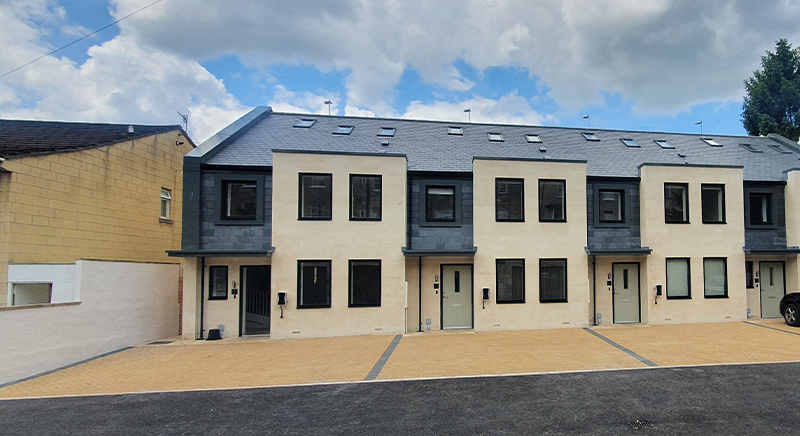Four new contemporary townhouses, within the heart of the historic city of Bath, which include amenity space and onsite parking. The scheme maximises the density of a site that was previously occupied by a dilapidated single story dwelling.
The scheme is finished is with slate roofs, tile hanging and zinc dormers, that mimic the mansard roofs, typical of the local vernacular. The external walls are faced in natural ashlar Bath stone with elegant narrow bed joints, ensuring that the scheme seamlessly ties in with the streetscape and its surrounding context. The reduced depth of the window frames maximises the glazing and provides narrow sightlines. The black frames contrast with the stone and give the scheme a contemporary feel, juxstaposed with the traditional Georgian ornamentation of the adjacent houses.
The dwellings have excellent energy performance, brought to fruition through a successful low-energy design developed by considered design approach in collaboration with other consultants, to ensure an airtight construction and ecellent performance of thermal elements. Each dwelling is equiped with an air source heat pump and MVHR system, that providses and efficient heating and low energy strategy. Permeable paving and rainwater harvesting tanks to manage the surface water run-off. Each house also benefits from an individual electric vehicle charging point and designated cycle storage.
Project completed 2022





